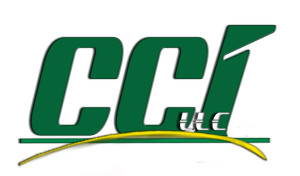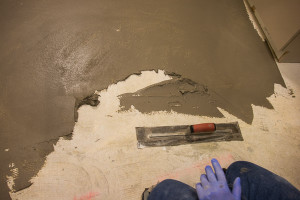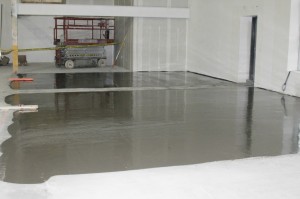Wall Washed Lighting & Lighting Placement for Ceramic Tile Walls
Lighting placement can make a dramatic difference in the appearance of wall tile. Wall-washed type lighting, where lights are located either at the wall in the ceiling, or mounted directly on the wall, is a popular lighting technique. Any type of lighting located on or near tile walls accentuates irregularities by casting shadows on the tile surface joints.
In a documented case study, Jess McIlvain, a leading independent consultant and registered architect, as well as a member of the Construction Specifications Institute, wrote an article highlighting the problems associated with wall-wash type lighting. He wrote, “….in a high rise office building, the architect selected two inch square ceramic mosaic tile for toilet room floors and walls. Lighting was…a high efficiency type lighting, located in the ceiling adjacent to the walls directly above the toilet fixtures and lavatories. This type of light, which is similar to street lighting now used in many large cities, produces a harsh, warm, orange color. When used as wall-wash, it will produce strong shadows that make even the smoothest and flattest of materials appear as miniature relief maps of the Swiss Alps. When used with 2×2 inch square ceramic mosaic tiles and a contrasting color grout, this type of lighting will make Mr. Goodtile’s best workmanship appear as though it had been pasted up with six brands of bubble gum by a blindfolded demolition expert. Yet, many architects and building owners insist on using this lighting with tile walls and do not understand why the tile work on certain walls looks so crummy under these conditions.”
So, was this a defective installation? No. The problem lies in the location of the lighting that caused the unacceptable appearance.
According to Daltile, a leading manufacturer of floor and wall tile, they have identified several problems and preventions as follows:
PROBLEMS
- Any type of lighting located on or near tile walls accentuates irregularities by casting shadows on the tile surface joints
- The appearance of tile installation is especially affected by critical lighting due to the small individual units, such as 2”x2” tile sizes, and the practical tolerances allowed in the manufacturing of tile
- Critical light problems occur when the tile wall is bathed in vertical light from the ceiling directly over the wall
- Critical light problems also occur when outside natural light, through windows and doors, casts shadows form slightly irregular tile surfaces
- Small die release lines inherent on the edges of some tiles can produce large shadows from wall-washed lighting
- Thin-set mortar installations over masonry walls with critical lighting produce an almost impossible condition for shadow free walls
PREVENTIONS
- Locate light fixtures at least 24 inches away from the wall; preferable in the center of the room
- Avoid the use of ceramic mosaics and scored tile where wall lighting is necessary
- Requiring smooth, flat wall or floor surfaces within ANSI standards’ tolerances will reduce the shadows
- Installing the permanent lights prior to the tile installation will allow the tile installer to make adjustments during the installation
- Changing the thin-bed installation to a mortar bed installation with the tile installed while the bed is soft will reduce installation shadows, but will not eliminate the shadows produced by the irregularities in the tile
I personally have witnessed “wall washed” complaints. There is no solution from a tile installation stand point — the only solution is to move the lighting. The following photos will illustrate the difference of over head lighting placement.






